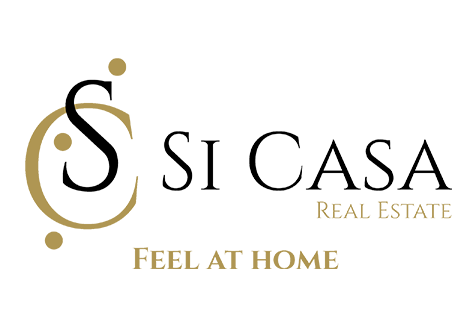
2.5 Bedroom Apartment / Flat for Sale in Sunnyside
Pretoria, Sunnyside
2 and Half Bedroom Apartment /Flat for sale in Sunnyside
**Entrance and Kitchen**
Upon entering, you're welcomed into a spacious kitchen area located near the main entrance. The kitchen is efficiently designed with modern cabinetry, counter space, and appliances for convenient meal preparation.
The kitchen also serves as a hub, connecting to the central hallway of the house.
**Dining room and living Area**
An open-plan dining and living area that is very spacious, perfect for family gatherings and entertaining guests.
** Bathroom**
At the heart of the house, a separate independent toilet for added convenience. Bathroom with standard amenities (bath and a sink) is accessible from both sides of the hallway.
**Main Bedroom**
The master bedroom is located at the far end of the unit, with the half-bedroom positioned right next to it, featuring its own entrance and window for a great view of the area. It is exceptionally spacious, making it ideal for someone who values extra comfort, with ample room to accommodate an additional couch for relaxation and a personal TV setup.
**Half room**
It is situated right next to the main bedroom, with its own window and entrance. The space is generous and versatile, making it ideal as an additional room for a larger family. For a smaller family, it can easily serve as a spacious study room, and can be designed and modernized to create an ideal working environment.
**Standard room **
The standard bedroom is situated on the far corner of the unit in its own section, offering a unique and private space. It features a large window that provides excellent ventilation and a great view of the surroundings.









