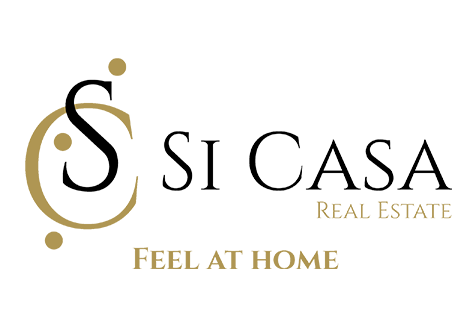
3 Bedroom House for Sale in Suiderberg
Pretoria, Suiderberg
Exquisite 3-Bedroom Family Home in Pretoria Moot's Prestigious Neighborhood
*Exclusive Mandate *
This magnificent property offers the perfect blend of luxury, practicality, and modern living in one of Pretoria Moot’s most prestigious high-end streets. Ideally located close to schools and major routes, this home is a perfect choice for a family seeking convenience, comfort, and security.
Exterior: The home is set back from the road, offering privacy and security. The property features a double garage with electric garage door motors, providing seamless access to the home. The electric gate motor ensures controlled and secure entry, giving you peace of mind while maintaining the property's exclusivity.
Additional Domestic Quarters: For added convenience, the property includes well-appointed domestic quarters, complete with a bedroom and bathroom. These quarters offer privacy and comfort for staff or guests, ensuring that everyone enjoys their own space.
Living Areas: Step inside to a spacious and light-filled open-plan design. The main lounge is generous in size, offering an inviting space to relax or entertain. Large windows flood the room with natural light, and glass doors open onto the pool area, creating a smooth transition from the indoors to the outdoors. The lounge's design ensures that it remains an area of comfort and elegance, perfect for any occasion.
The additional family lounge provides more room for informal gatherings or downtime. Whether used as a playroom or a quiet retreat, this extra lounge adds to the home’s versatility and family-friendly layout.
Adjacent to the lounge, the formal dining area is an ideal space for meals with family or guests. Its open-plan design keeps the flow of the home uninterrupted, with views of the outdoor pool area and easy access to the kitchen.
Kitchen: The modern, fitted kitchen is a chef’s dream, with high-end appliances, sleek cabinetry, and ample counter space. Perfect for preparing meals, the kitchen offers plenty of storage and functionality. A breakfast nook is tucked within the kitchen, providing a cozy spot to enjoy informal meals while looking out toward the pool area.
Entertainment Area: Designed with entertainment in mind, the outdoor area of this property is second to none. The covered patio features a built-in bar, making it an ideal spot for socializing with friends and family. Two built-in braais (barbecue areas) provide everything you need for hosting memorable outdoor events or casual gatherings, whether it’s a weekend BBQ or a cozy evening of dining.
The sparkling pool adds an element of luxury, offering a private oasis for relaxation and fun. Whether lounging by the poolside or hosting a pool party, this space is perfect for enjoying warm summer days. Nearby, the Jacuzzi provides a tranquil spot to unwind after a long day, making the outdoor area a true retreat.
Balcony: The expansive balcony offers breathtaking views over Pretoria Moot, making it the perfect place for morning coffee or evening cocktails. The elevated position provides a peaceful setting to enjoy the surrounding scenery, creating an ideal outdoor space that complements the rest of the property.
Bedrooms and Bathrooms: The home boasts three spacious bedrooms, each designed with comfort in mind. The master suite is a true sanctuary, with a large layout, built-in wardrobes, and an en-suite bathroom featuring sleek, modern finishes. The two additional bedrooms are equally spacious and share a full family bathroom that offers the same level of luxury and style.
Bathrooms: The bathrooms are modern and stylish, featuring high-end fixtures and finishes. The master en-suite includes a large shower, double vanity, and a freestanding bath, providing an indulgent retreat. The family bathroom is equally well-appointed with premium fixtures, making it both practical and beautiful.
Additional Features:
• Air-conditioning and heating throughout the home for year-round comfort
• Four-car garages with electric garage door motors, offering ample space for vehicles and extra storage
• Security system with an alarm, outdoor lighting, and secure perimeter fencing for peace of mind
• Domestic quarters with a bedroom and bathroom for added convenience and privacy
This beautiful home offers a luxurious lifestyle with a seamless flow between indoor and outdoor spaces, making it ideal for both relaxation and entertainment. With stunning views, a sparkling pool, a Jacuzzi, and fantastic entertainment areas, this property is a true haven. Add in the additional features like domestic quarters and ample secure parking, and this home is the perfect place for those who appreciate comfort, style, and high-end living.









